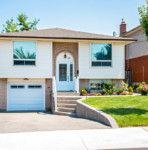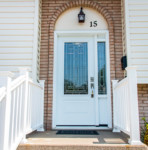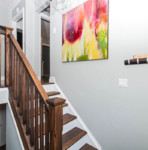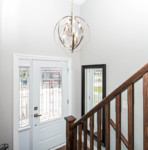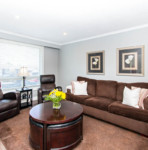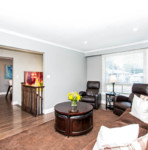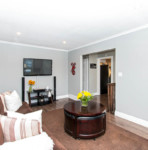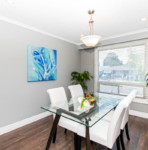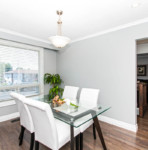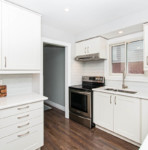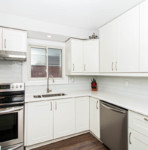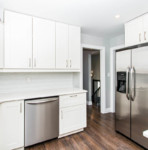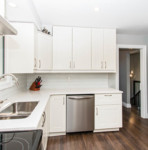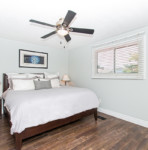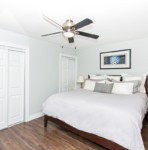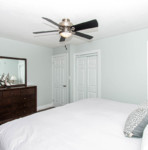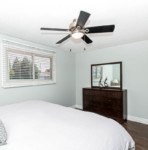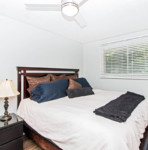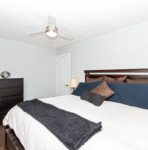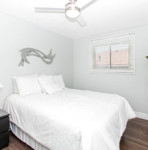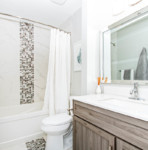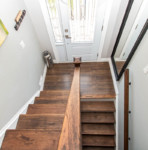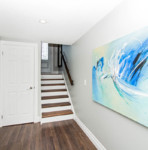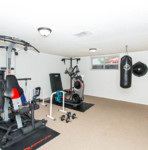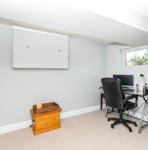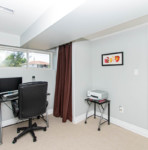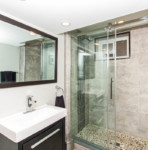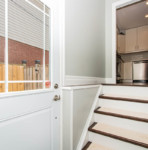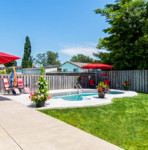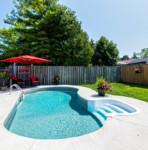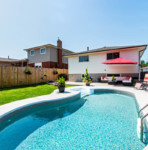

Welcome to
15 Aterno Drive, Hamilton
Stunning completely renovated raised Bungalow on a quiet street in the desirable Mountview neighbourhood of Hamilton. 3+1 bedrooms, 2 full baths. Main level features gorgeous kitchen (2017) with quartz countertops and stainless steel appliances, spacious living room, separate formal dining room, 3 large bedrooms and newly renovated 4pc bath (2018). Lower level features garage access, huge rec room, 4th bedroom and 3pc bath (2018). Inground salt water pool (2017) and extensive patio space make summer entertaining a treat! Easy highway access. Walk to schools, parks, Farm Boy gourmet grocers, public transit, and more. Truly a turn-key home in a fabulous neighbourhood. You will love it here!
Home Offered At:
SOLD
Property Address:
15 Aterno Dr,
Hamilton, ON L9C 5S4
Bedrooms: 3+1
Bathrooms: 2
Property Details
Taxes: $4,208 / 2019
Lot Size: 40.5′ x 106′
Square Feet: 1,883 Square Feet of Total Living Space
Year Built: 1973
Bedrooms: 3+1
Bathrooms: 1×4 Piece, 1×3 Piece
Home Inclusions:
Frigidaire Stainless Steel fridge, stove, and dishwasher. Washer, dryer, all light fixtures, all window coverings, front and rear Arlo security cameras.
Home Exclusions:
None
Property Rooms
MAIN LEVEL
Living Room: 10’11” x 17’1″
Kitchen: 11’11” x 9’0″
Dining Room: 9’8″ x 11’10”
Master Bedroom: 14’3″ x 10’11”
Bedroom: 10’11” x 9’3″
Bedroom: 10’0″ x 13’5″
4 Piece Bathroom
LOWER LEVEL
Foyer
Bedroom: 8’9″ x 10’7″
3 Piece Bathroom
Recreation Room: 15’1″ x 16’11”
Laundry/Storage: 11’1″ x 21’7″
*RSA/Imperial
Property Video Tour
Property Floorplans
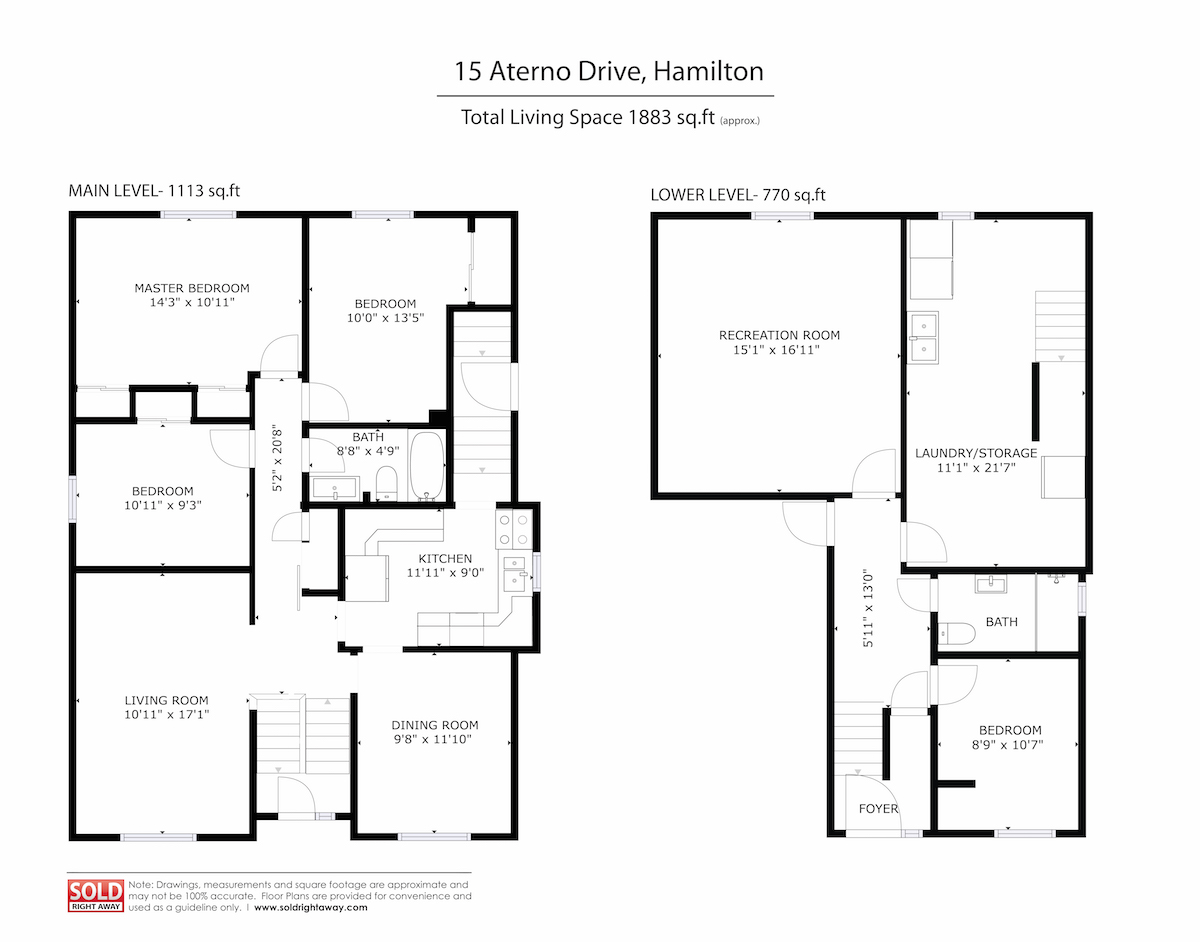
Property Location
15 Aterno Drive, Hamilton
Property For Sale Address:
15 Aterno Dr,
Hamilton, ON L9C 5S4

