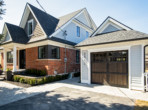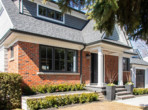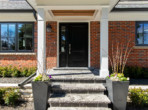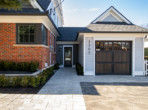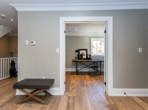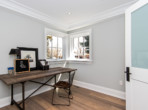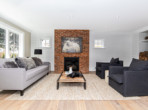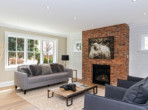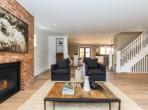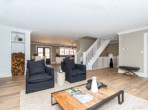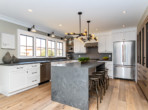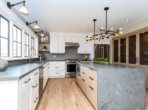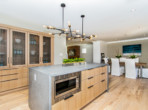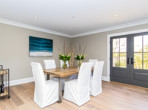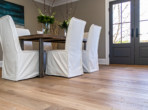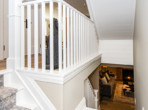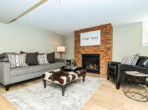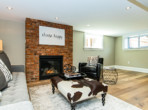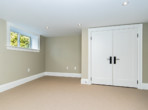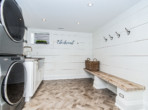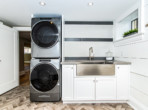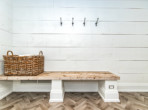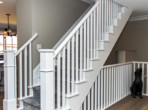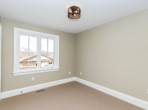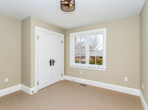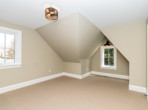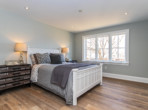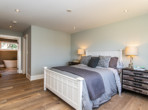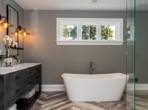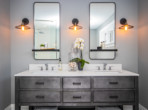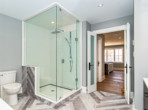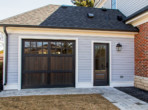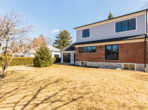

Welcome to
2205 Deyncourt Drive, Burlington
Location, Luxury & Lifestyle – this home has it all! Brand new custom renovation, top to bottom, with an amazing 2nd floor addition, offers over 3000 sq ft of total living space, in desirable downtown Burlington. From the second you step inside you will be awed by the unparalleled craftmanship in this open concept, clean lined, inviting 3+1 Bed, 4 Bath home. The natural easy flow of the house welcomes you with an abundance of natural light. The main floor includes a private home office. living room with stunning reclaimed brick fireplace, dining room with French doors to the backyard, a remarkable kitchen with massive waterfall island and a 2 pc powder room. Upstairs, you will find the master suite with walk in closet and 5 pc ensuite featuring heated floors and a gorgeous free standing soaker tub. Two generous-sized bedrooms with plenty of closet space and a 4 pc bath complete the second level. The Lower Level offers a comfortable bright family room with gas fireplace, oversized windows for plenty of natural light, spacious bedroom, 3-piece bath, and luxurious laundry room with apron sink. Extended Garage with front & rear garage doors + parking for 5 cars. Pool-sized private yard completes the picture. An easy stroll to downtown Burlington’s waterfront, shops & restaurants. An exquisite home, designed for relaxed family living & entertaining in style. You are going to love it here!
Home Offered At:
SOLD
Property Address:
2205 Deyncourt Dr,
Burlington, ON L7R 1W2
Bedrooms: 3 + 1
Bathrooms: 2
Property Details
Taxes: $4283.82 / 2018 (to be reassessed)
Lot Size: 65′ x 123′
Square Feet: Over 3,000 Square Feet of Finished Living Space
Bedrooms: 3 + 1
Bathrooms: 4
Home Inclusions:
Kitchen Aid Gas Range (Dual Fuel) and Vent Hood, Kitchen Aid 36” Fridge, Kitchen Aid Dishwasher, Panasonic Microwave with Built in Trim Kit, Whirlpool Front Load Stacked Washer/Dryer, Garage Door Opener, All Light Fixtures.
Exceptional Features:
Canadian Made Fraser Wood Siding and Pre-finished Cedar Shake Exterior, Anderson Windows & Doors Throughout with Aluminum Clad Exterior/Wood Interior, Two Cedar Overlay Garage Doors, Hakwood Oak Flooring, 7” x ¾” imported from the Netherlands, Custom Wool Stair Runner, Quartz Counters with Waterfall Edge on oversized Kitchen Island, Hansgrohe and Grohe Plumbing Fixtures, Victoria and Albert Freestanding Soaker Tub, Custom Wire Brushed Oak Built-in Pantry, Poplar Baseboard 7 1/4” Throughout, 4” Two Piece Poplar Casings Throughout, Plaster Crown Mouldings Throughout, Two Napoleon Natural Gas Direct Vent Fireplaces, All New Interior Sanitary and Water Lines.
Property Rooms
MAIN LEVEL
Living Room: 20’2″ x 21’6″
Dining Room: 17’0″ x 13’3″
Kitchen: 12’8″ x 13’4″
Office: 9’6″ x 9’11”
2 Piece Powder Room
Mudroom
UPPER LEVEL
Master Bedroom: 12’1″ x 14’1″
5 Piece Master Ensuite
Bedroom: 11’7″ x 11’3″
Bedroom: 12’11” x 17’9″
4 Piece Bathroom
LOWER LEVEL
Family Room: 14’0″ x 20’7″
Bedroom: 13’6″ x 14’1″
3 Piece Bathroom
Utility Room: 12’10” x 14’5″
Laundry: 11’2″ x 10’5″
*RSA/Imperial
Property Video Tour
Property Floor Plans
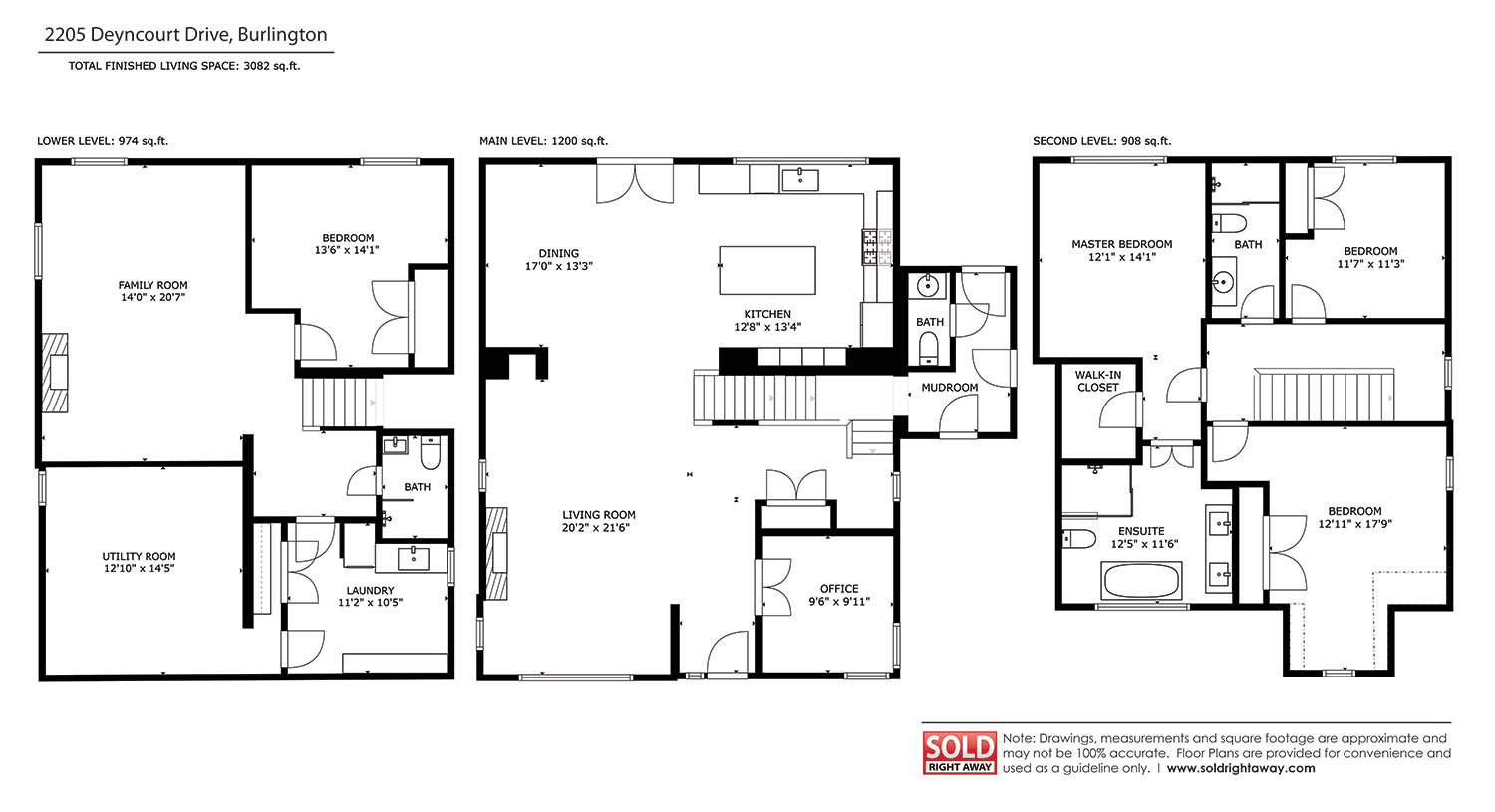
Property Location
2205 Deyncourt Drive, Burlington
Property For Sale Address:
2205 Deyncourt Dr,
Burlington, ON L7R 1W2

