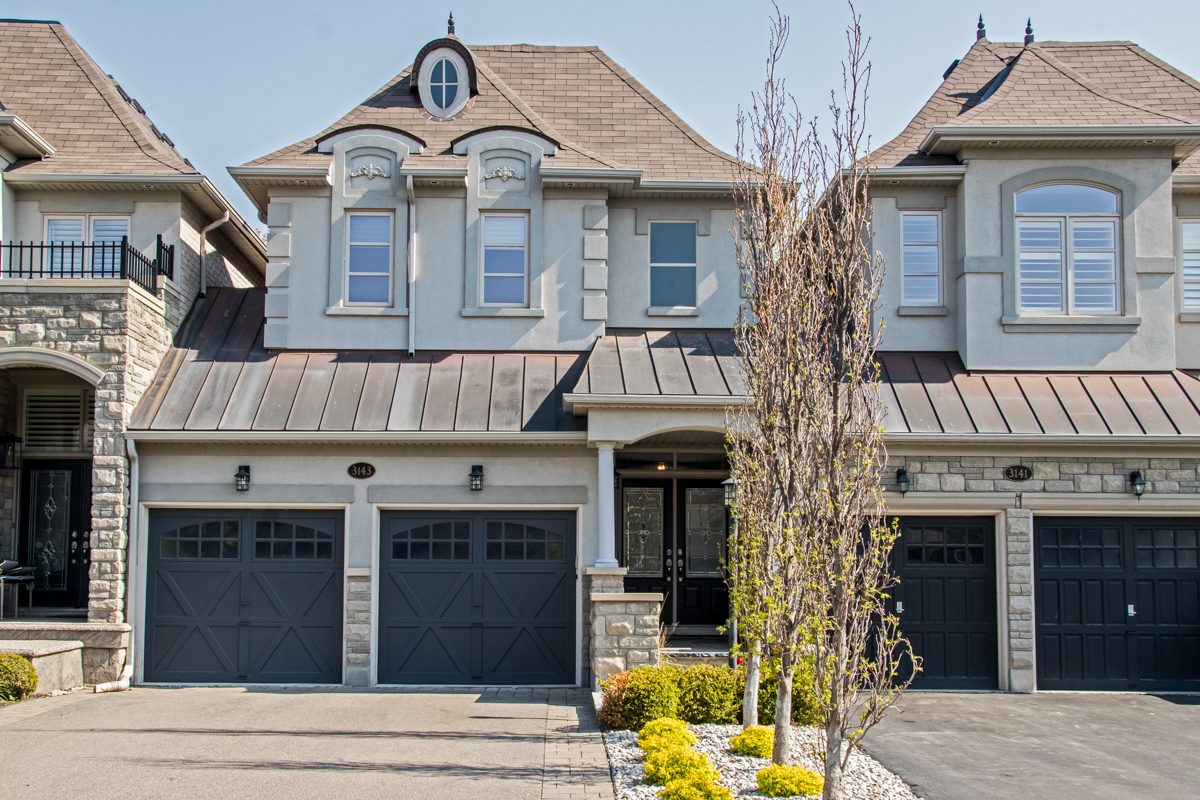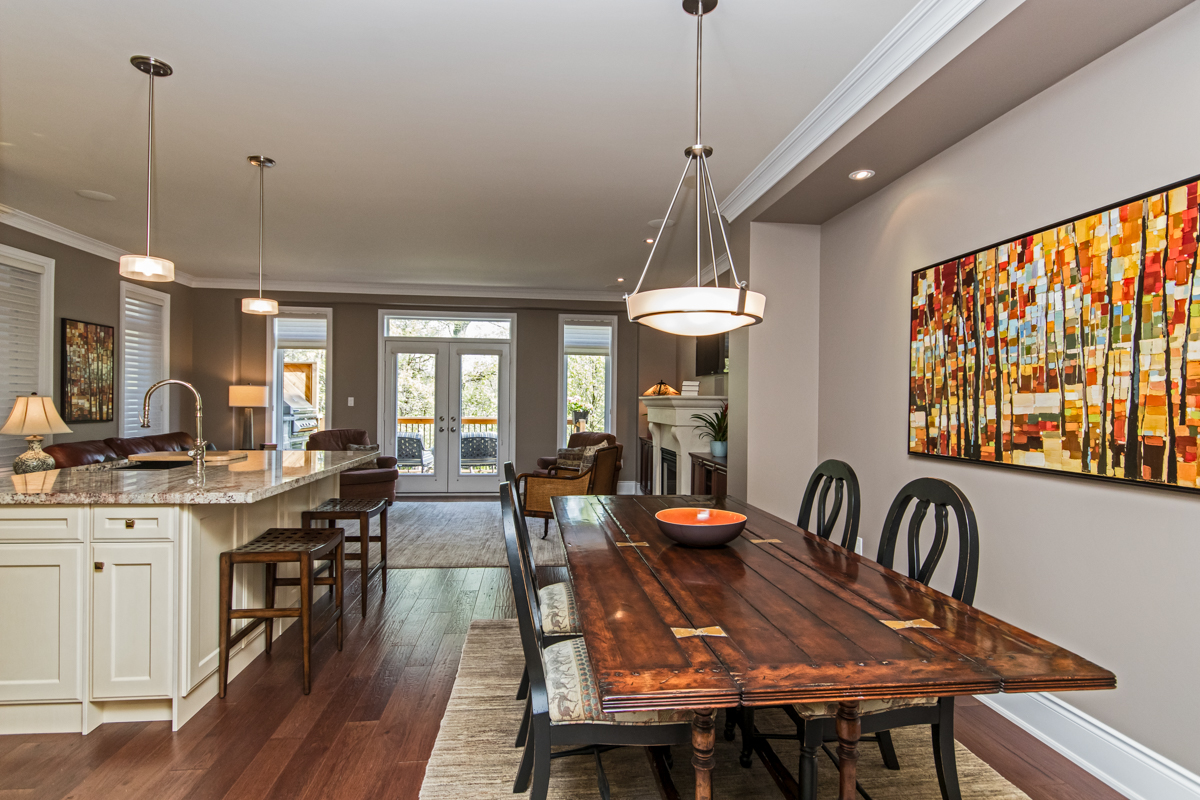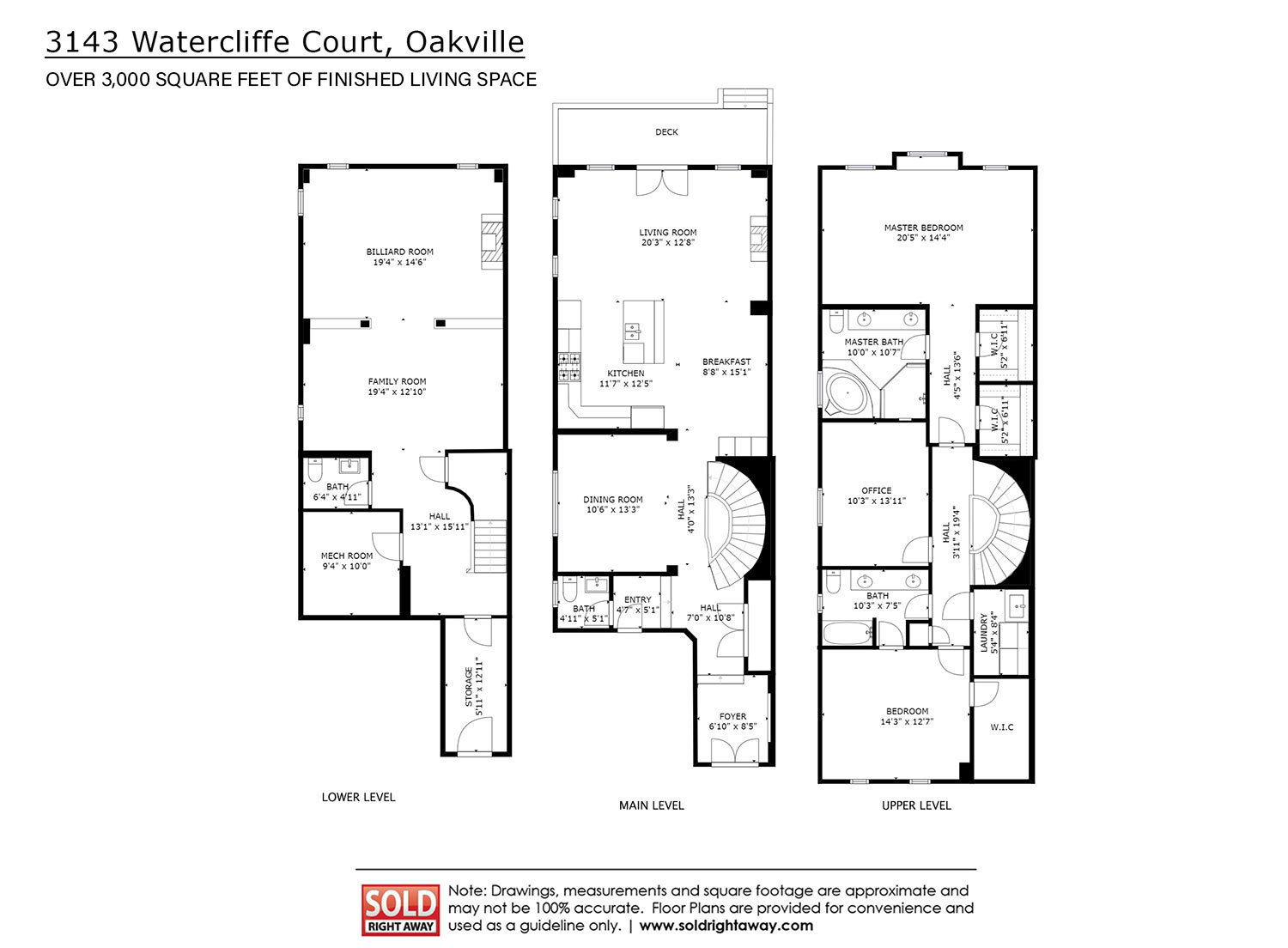


Welcome to
3143 Watercliffe Court, Oakville
Watercliffe Court is more than just a home… it offers you an inspiring lifestyle both inside and out. Elegant Executive Home linked only by a double car Garage; nestled on a quiet sought after Cul-de-Sac in upscale Bronte Woods. Backing onto lush forest and ravine – This is Truly a Nature Lover’s paradise right in the city!
Offering over 3,000 Square Feet of Exquisite Finished Living Space, this Open Concept Layout Boasts the finest of finishes: gleaming hardwood floors, Open Riser Spiral Oak Staircase, Oversize Crown Moulding & Trim, An Abundance of Potlights, Upgraded Lighting & Window Coverings. A separate Dining Room is perfect for a romantic dinner for two or a rousing Family Dinner. The custom monochromatic AyA Kitchen with Island, Granite Counters, Marble Backsplash and state of the art SS Appliances and Custom pantry. The Great Room Offers an Abundance of Light, Cozy Fireplace with Glass Doors to an Upper BBQ Deck & Lower Large Stone Patio, all backing onto lush 14 Mile Creek Forest. A Lavish Master with Custom Window Seat and two walk in closets; Spa-like Ensuite, 2 additional bedrooms & 5 piece Main Bath & Laundry Room complete the spacious second level. A Professionally Finished Lower Level with 9’ Ceiling, Large Above Grade Windows, Gas Fireplace, Pool Table and 2 piece Bath is the perfect place to relax with Family and Friends. This Luxurious Home in a tranquil Muskoka setting is close to all amenities, Highways, Transit, Hosp and Schools.
Perfect for the sophisticated Buyer seeking an Exceptional Place to Call Home… Come Fall in Love!
Home Offered At:
SOLD
Property Address:
3143 Watercliffe Ct
Oakville, ON L6M 0K7
Bedrooms: 3
Bathrooms: 4
Property Details
Taxes: $7,532.23 / 2018
Lot Size: 25.98 x 110.04
Square Feet: Over 3,000 Square Feet of Finished Living Space
Bedrooms: 3
Bathrooms: 4
Property Rooms
MAIN LEVEL
Foyer
2 Piece Bathroom
Dining Room: 10’6″ x 13’3″
Kitchen: 11’7″ x 12’5″
Breakfast: 8’8″ x 15’1″
Living Room: 20’3″ x 12’8″
UPPER LEVEL
Office: 10’3″ x 13’11”
Master Bedroom: 20’5″ x 14’4″
4 Piece Master Bathroom
Bedroom: 14’3″ x 12’7″
5 Piece Bathroom
Laundry: 5’4″ x 8’4″
LOWER LEVEL
Billiard Room: 19’4″ x 14’6″
Family Room: 19’4″ x 12’10”
2 Piece Bathroom
Mech Room: 9’4″ x 10’0″
Storage: 5’11” x 12’11”
*RSA/Imperial
Property Video Tour
Property Floor Plans

Property Location
3143 Watercliffe Court, Oakville
Property For Sale Address:
3143 Watercliffe Ct,
Oakville, ON L6M 0K7



























