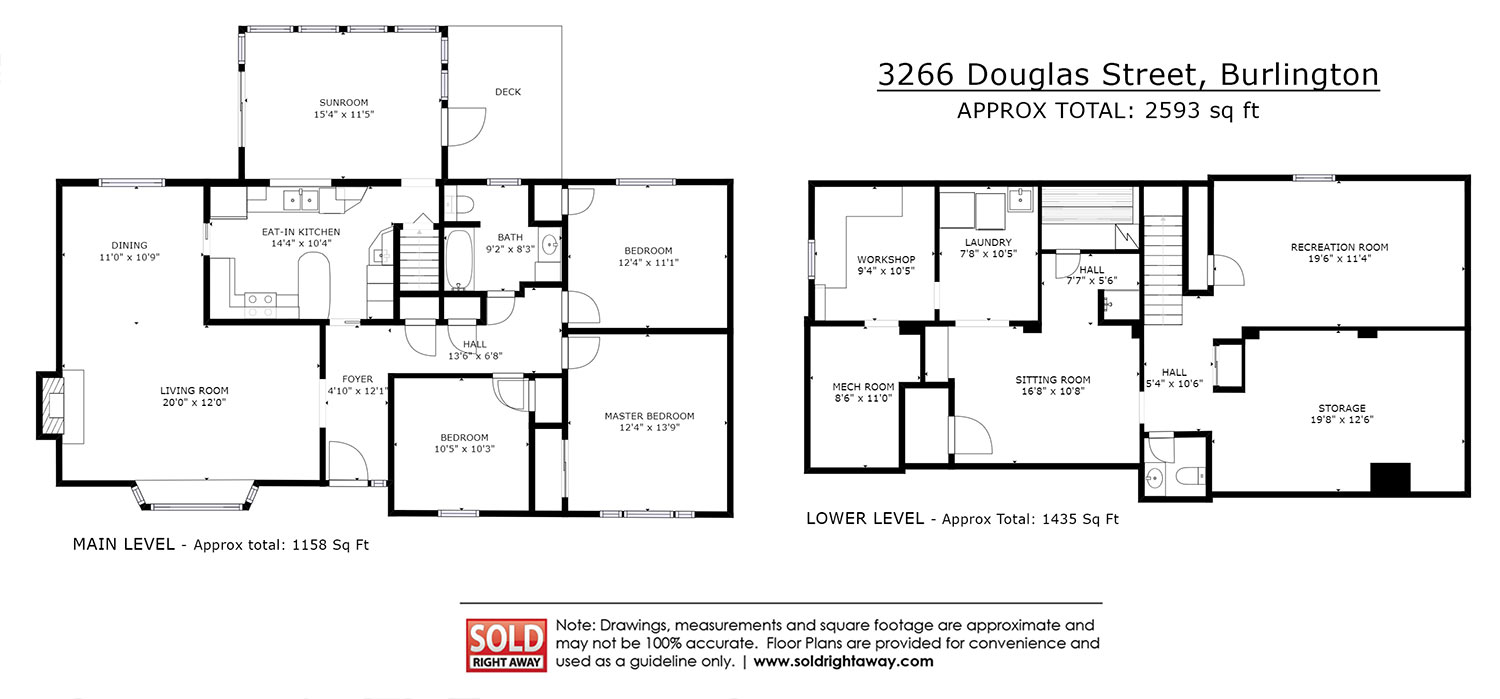

Welcome to
3266 Douglas Street, Burlington
Welcome to this bright well maintained 3 Bed 2 Bath Bungalow in Roseland, one of South Burlington’s most desired areas and an easy walk to highly rated Tuck School District. Exceptional 79 x 125 Mature Lot, situated on a quiet Cul-de-Sac. This home has amazing potential whether to add your personal touches, renovate or build new. Surrounded by mature greenery, the home’s fully fenced private rear yard w/ mature trees features an Inground pool. The long driveway leads to a single car garage. This home has been lovingly maintained by the same owner for over 30 years and is ready for the new owners to personalize and enjoy.
Great Opportunity, Amazing Location, Exceptional Lot Size, Desired Cul-de-Sac, Towering Trees, Amazing Schools (Tuck+Nelson) & Community in desirable South Burlington.
Home Offered At:
SOLD
Property Address:
3266 Douglas St
Burlington, ON L7N 1G9
Bedrooms: 3
Bathrooms: 2
Property Details
Taxes: $5,438.41 / 2017
Lot Size: 79′ x 125′
Square Feet: 2,593
Bedrooms: 3
Bathrooms: 2
Opportunity Checklist:
- Classic Burlington Bungalow (3 Bed+2 Bath)
- Exceptional Estate Sized Lot
- Situated on Private Tree Lined Cul-deSac
- Located in Desirable Roseland
- Easy Walk to highly rated Tuck School and Nelson
- Personalize, Renovate or Build New with good ROI
- Great Opportunity on so many levels!
Property Rooms
MAIN LEVEL
Foyer
Living Room: 20’0″ x 12’0″
Dining Room: 11’0″ x 10’9″
Eat-in Kitchen: 14’4″ x 10’4″
Sunroom: 15’4″ x 11’5″
Master Bedroom: 12’4″ x 13’9″
Bedroom: 12’4″ x 11’1″
Bedroom: 10’5″ x 10’3″
4 Piece Bathroom
LOWER LEVEL
Recreation Room: 19’6″ x 11’4″
Sitting Room: 16’8″ x 10’8″
Storage: 19’8″ x 12’6″
2 Piece Bathroom
Laundry: 7’8″ x 10’5″
Workshop: 9’4″ x 10’5″
Mech Room: 8’6″ x 11’0″
*RSA/Imperial
Property Video Tour
Property Floor Plans

Property Location
3266 Douglas Street, Burlington
Property For Sale Address:
3266 Douglas St
Burlington, ON L7N 1G9

















