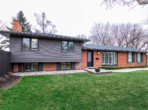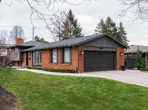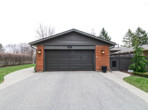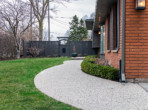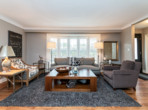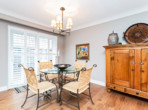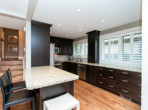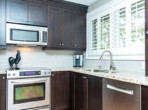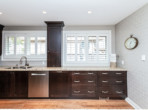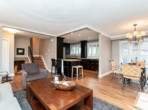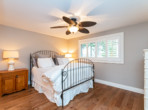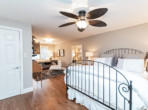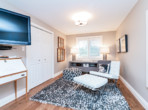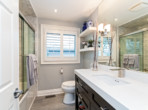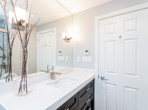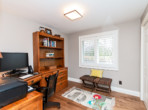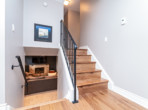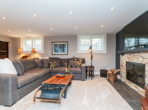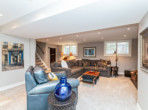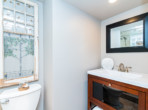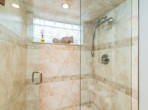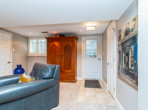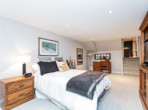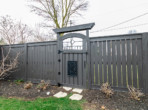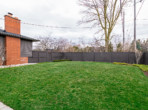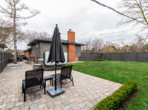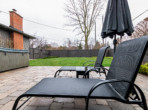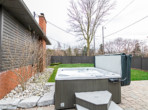

Welcome to
3410 New Street, Burlington
Stunning South Burlington 4 Level Side Split with double car garage and driveway on Guildwood Drive. Over 1900 sq ft of living space. Walk to Tuck, Nelson, St. Raphael’s, and Marilu’s Market. Renovated top to bottom 2012-2018, there’s nothing to do but move in and enjoy. Open concept Main Level features custom kitchen with granite counters, spacious living room with bow window overlooking the private, hedged front garden. The dining room features walk out to extensive interlocking patio, hot tub, and pool sized backyard. Second Level features oversized Master with glamourous dressing area and updated main bath with heated floors. Lower Level family room with wood burning fireplace, walk up to back yard, updated 3 pc, and the finished basement level is the perfect teen retreat. Truly a turn key home in a fabulous neighbourhood. You will love it here!
Home Offered At:
SOLD
Property Address:
3410 New St,
Burlington, ON L7N 1N3
Bedrooms: 2
Bathrooms: 2
Property Details
MLS#: H4051119
Taxes: $4,829.99 / 2018
Lot Size: 143.74′ X 60.61′
Square Feet: 1,026
Year Built: 1967
Bedrooms: 2 (easily converted to 3)
Bathrooms: 2
Home Inclusions:
Kitchen Aid Fridge, Kitchen Aid Electric Range, Over the Range Microwave, Bosch Dishwasher, Washer / Dryer, All Light Fixtures / Ceiling Fan, California Shutters Throughout, Garage Door Opener and Remotes, Hot Tub.
Property Rooms
MAIN LEVEL
Foyer
Living Room: 17’1″ x 12’5″
Dining Room: 9’5″ x 9’8″
Eat-in Kitchen: 14’11” x 9’8″
4 Piece Bathroom
Master Bedroom: 13’3″ x 23’10”
Bedroom: 8’11” x 9’3″
LOWER LEVEL
Family Room: 19’11” x 20’5″
3 Piece Bathroom
Bedroom: 22’5″ x 10’7″
Laundry Room: 24’3″ x 9’3″
*RSA/Imperial
Property Video Tour
Property Floor Plans
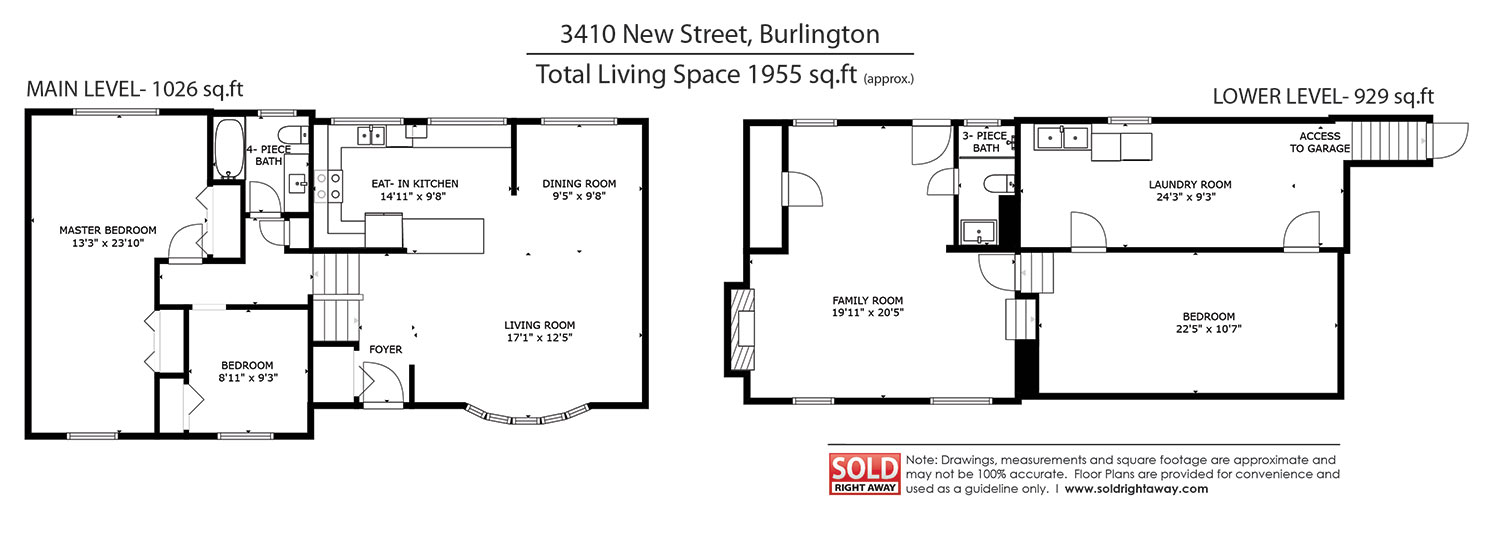
Property Location
3410 New Street, Burlington
Property For Sale Address:
3410 New St,
Burlington, ON L7N 1N3

