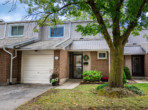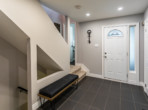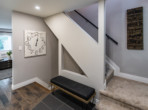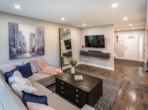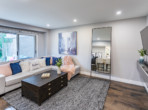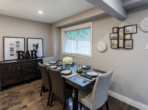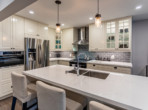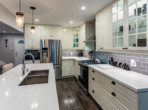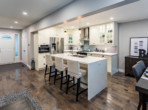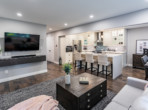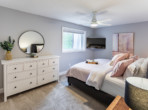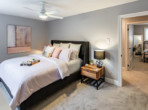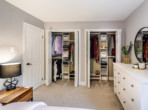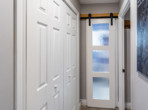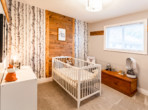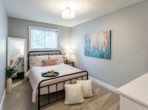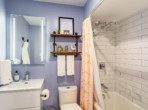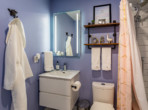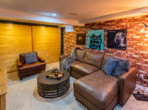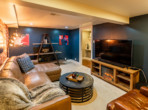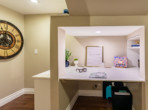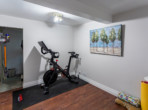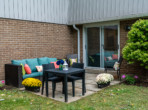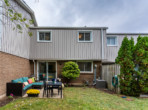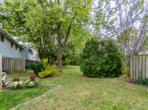

Welcome to
4-477 Woodview Road, Burlington
Simply Wow … stunning renovation top to bottom. This 3 bedroom townhome in Woodview Park, located in desirable South Burlington has over 1700 square feet of well designed living space. The light filled Main floor features a truly seamless Open Concept design, smooth ceilings, pot lights, rich hardwood floors and sliding glass doors that lead to an inviting terrace. Amazing custom kitchen with huge waterfall island with a large breakfast bar for entertaining. Quartz countertops, pendant lighting, stainless appliances including a 5 burner gas stove, glass subway tile backsplash, soft close drawers. The second level boasts 3 generous sized bedrooms and welcoming spa like bath with soaker tub. Fully finished lower level features a cozy inviting family room, exercise room, custom built in office area with storage and sliding barn door leads to laundry room with brand new (2019) large capacity washer and dryer. Furnace and AC 2019, Ecobee thermostat with wireless control. Quiet and very well managed complex with several recent updates including roof, siding, and windows. Condo fee includes all landscaping, snow removal, cable TV, water and a pool with a lifeguard. Great neighbourhood with Parks, Trails, Schools and Shops. Easy Access to Transit, Go and all Highways. Run don’t walk to this beautiful turnkey home. You will truly fall in love!
477 Woodview Rd Unit 4,
Burlington, ON L7N 2Z9
Bedrooms: 3
Bathrooms: 2
Taxes: $2,333.67 / 2019
Square Feet: Approx 1,771 Square Feet of Finished Living Space
Possession Flexible
Bedrooms: 3
Bathrooms: 1x4pc, 1x2pc
Home Inclusions:
Stainless steel Samsung fridge, 5 burner gas range, Frigidaire dishwasher, microwave, LG washer and Dryer, Wall mounted TVs in Living Room and Master Bedroom, Freezer in the Lower Level, All light fixtures, All window coverings.
MAIN LEVEL
Living Room: 16’6″ x 11′
Dining Room: 10’6″ x 9’2″
Kitchen: 10′ x 9’2″
2 Piece Bathroom
UPPER LEVEL
Bedroom: 12’8″ x 9′
Bedroom: 12’6″ x 10′
Master Bedroom: 16′ x 10’2″
4 Piece Bathroom
LOWER LEVEL
Family Room: 16′ x 10′
Exercise Room: 9’6″ x 8’6″
*RSA/Imperial
4-477 Woodview Road, Burlington
477 Woodview Rd Unit 4,
Burlington, ON L7N 2Z9

