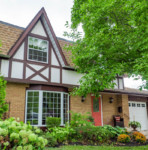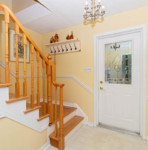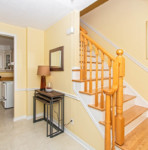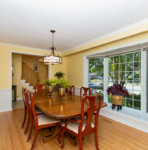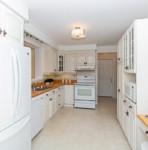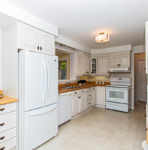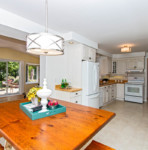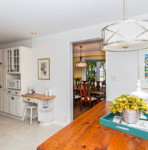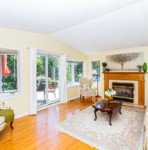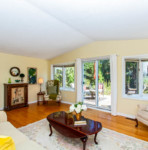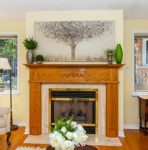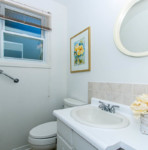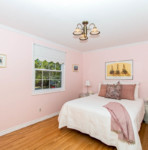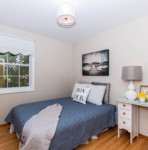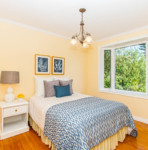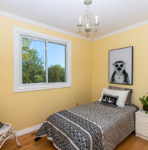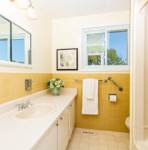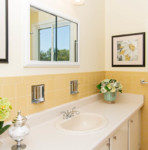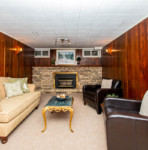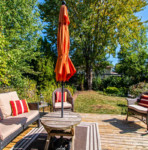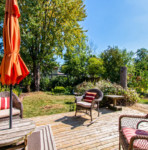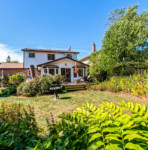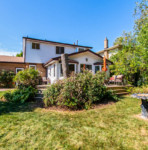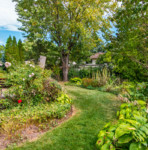

Welcome to
4226 Longmoor Drive, Burlington
Charming 2 storey, 4 bedroom home on 50x110FT treed lot in desirable South Burlington. Sought after Nelson School district. Lovingly maintained and updated by the original owner. Main level offers a spacious foyer, formal dining room with bay window, family sized eat in kitchen with ample cabinet space, great room addition with gas fireplace and views to the tranquil perennial gardens. The second level features 4 good sized bedrooms for the growing family! The lower level features a finished rec room with gas fireplace. Pride of ownership is evident throughout this spotless home. Walk to schools, Nelson Recreation Centre, parks, shopping, restaurants and more. Easy access to highways, transit and GO Train. Incredible opportunity to make this your forever home. You will love it here!
4226 Longmoor Dr,
Burlington, ON L7L 4Z9
Bedrooms: 4
Bathrooms: 2
Taxes: $4,101.07 / 2019
Lot Size: 50 x 110
Square Feet: Over 1,717 Square Feet of Finished Living Space
Year Built: 1973
Bedrooms: 4
Bathrooms: 1×2 Piece, 1×4 Piece
Home Inclusions:
Fridge, stove, dishwasher, microwave, washer, dryer, All light fixtures, All window coverings, Garage Door opener and remotes, central vac and attachments.
MAIN LEVEL
Foyer: 9.3 x 11.0
Dining Room: 17.10 x 12.50
Eat-in Kitchen: 22.70 x 9.30
Great Room: 18.11 x 13.5
2 Piece Powder Room
UPPER LEVEL
Master Bedroom: 14.20 x 9.11
Bedroom: 9.40 x 12.60
Bedroom: 10.7 x 7.10
Bedroom: 8.11 x 9.11
4 Piece Bathroom
LOWER LEVEL
Recreation Room: 25.3 x 10.5
Laundry / Utility Room (Unfinished): 26.08 x 8.11
*RSA/Imperial
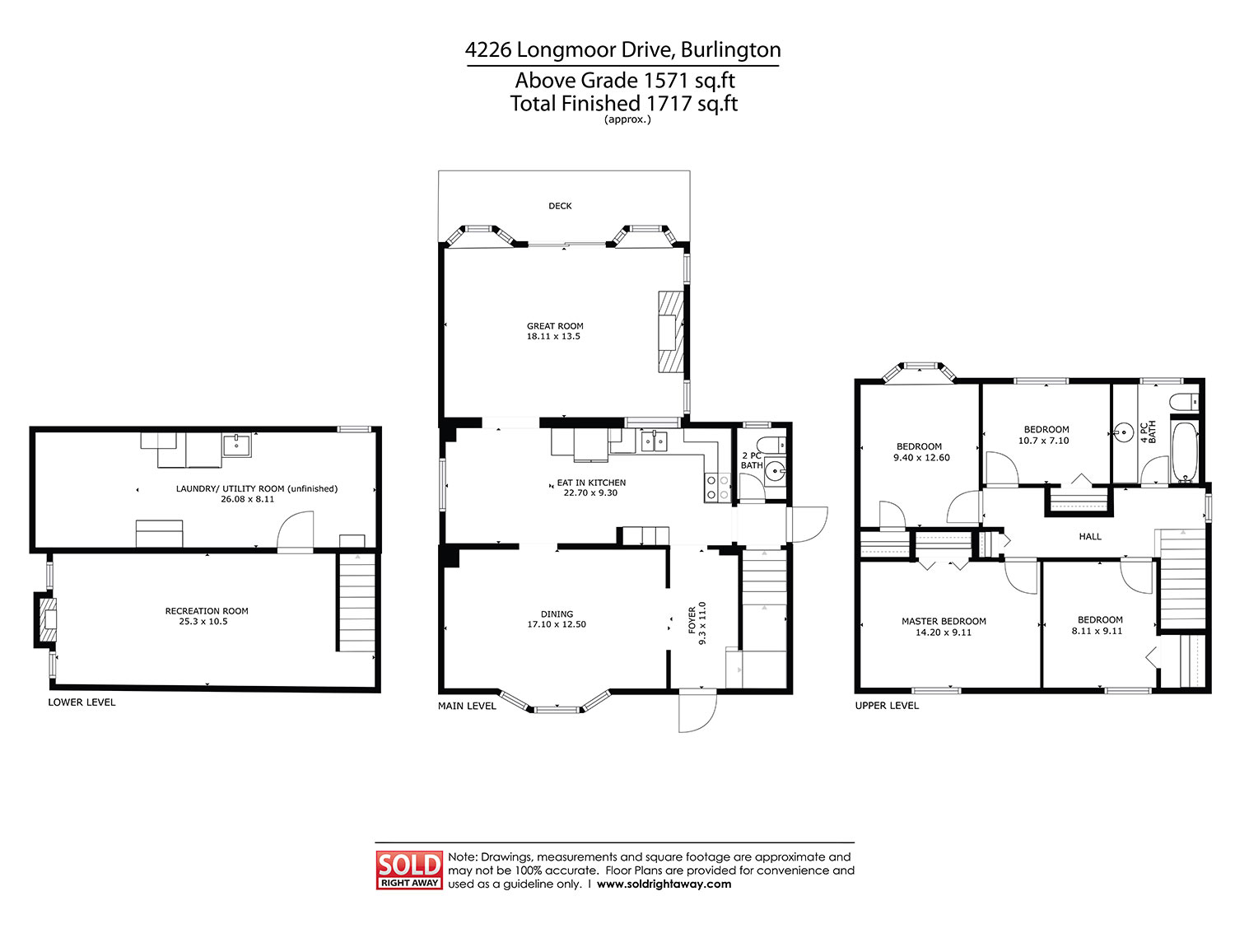
4226 Longmoor Dr, Burlington, ON L7L 4Z9
4226 Longmoor Dr,
Burlington, ON L7L 4Z9

